Hey all! Hope you have been sewing up a storm lately. Here in Ottawa we have had an extremely rainy summer which of course sucks, but on the bright side I don’t feel guilty about spending hours in my sewing room!
Which leads to today’s topic. When I started sewing again a few years ago, I worked off our dining room table. At first it was just my sewing machine and a small sewing box for tools. Then, I bought my Olfa cutting mat which covered the whole table. Then, I had more notions and supplies than would fit in my sewing box so I took over one of the drawers in the buffet. Next, I had to have the ironing board in the same room so I dragged that in, and I had to have all my ironing tools out of sight so I claimed a cupboard in said buffet. And of course it wasn’t long before I had to have a serger, so that ended up on the table as well. This all took place over a period of eighteen months, and every time we hosted a dinner party I had to haul all that crap into some other room, clear away all the scraps of fabric and stray threads, and then set it all back up when the party was over.
In mid-December 2015, we adopted a kitten. It was around that time, over Christmas and after two weeks of claw-and-fabric close encounters, that I realized I needed my own sewing space. With a door.
We didn’t have an unused room in the house, but I finally decided that my office/spare bedroom would have to become my office/sewing room. We almost never have house guests and if we do, well – they’re just going to have to sleep on the pull-out couch that got relocated to the living room.
I knew it was going to be a tight fit to have everything I wanted in my new space, so I did a lot of planning. First I hired a contractor to rip out the closet that was in the room, which bought me almost 12 square feet of space. He also tried to rip out the wall next to the closet, but it turns out there is a set of stairs on the floor below (oops) so he turned that space into a bench.
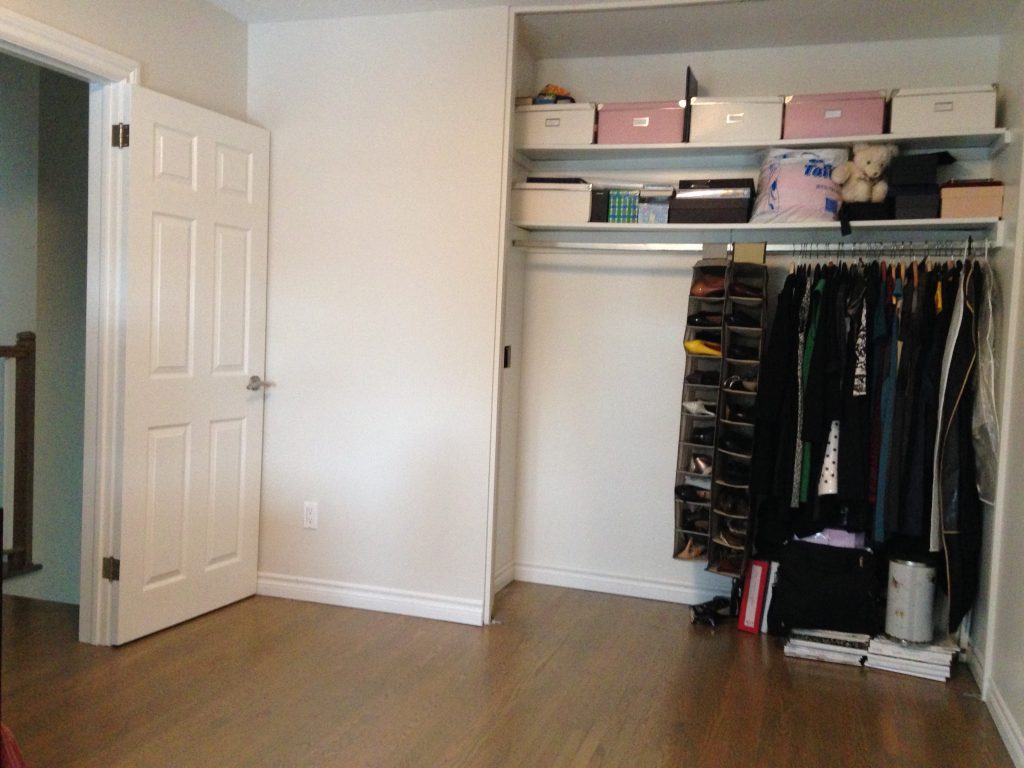
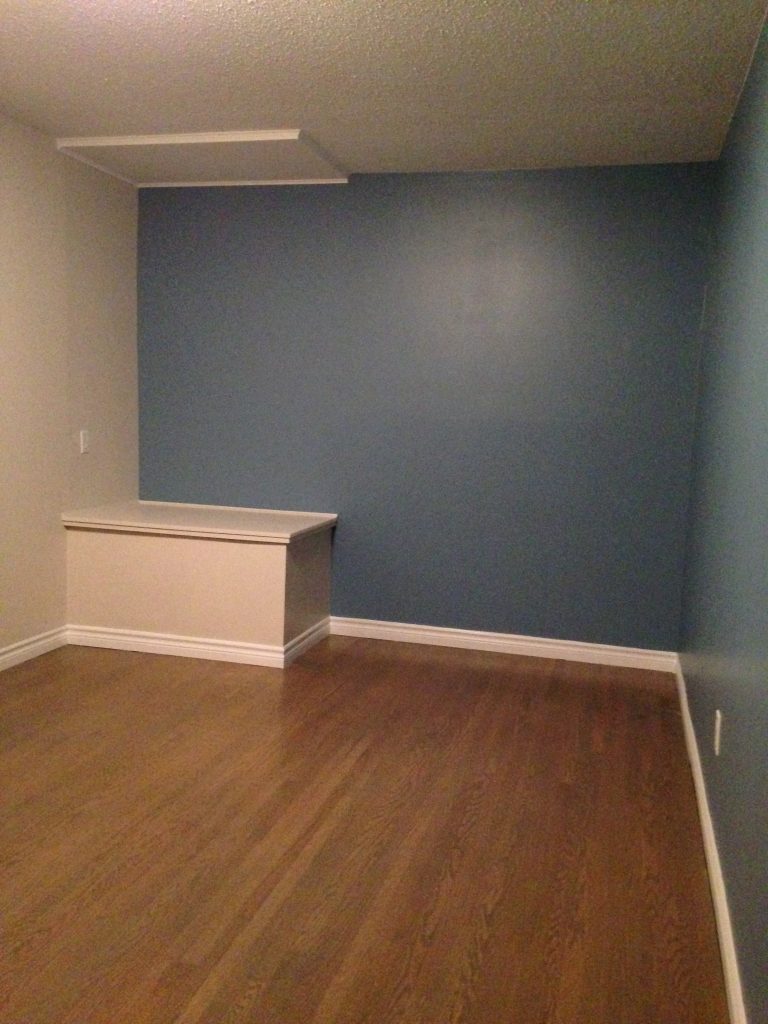
Next, I made a list of all the furniture that would need to be in there and spent more hours than is healthy on the Ikea website, finding furniture that was compact and would maximize its purpose. I took grid paper, drew the room to scale, added the power outlets to the drawing (crucial!), cut little “furniture” blocks out of post-it notes (also to scale) and started playing! Here is my actual grid paper from January 2016, saved for posterity:
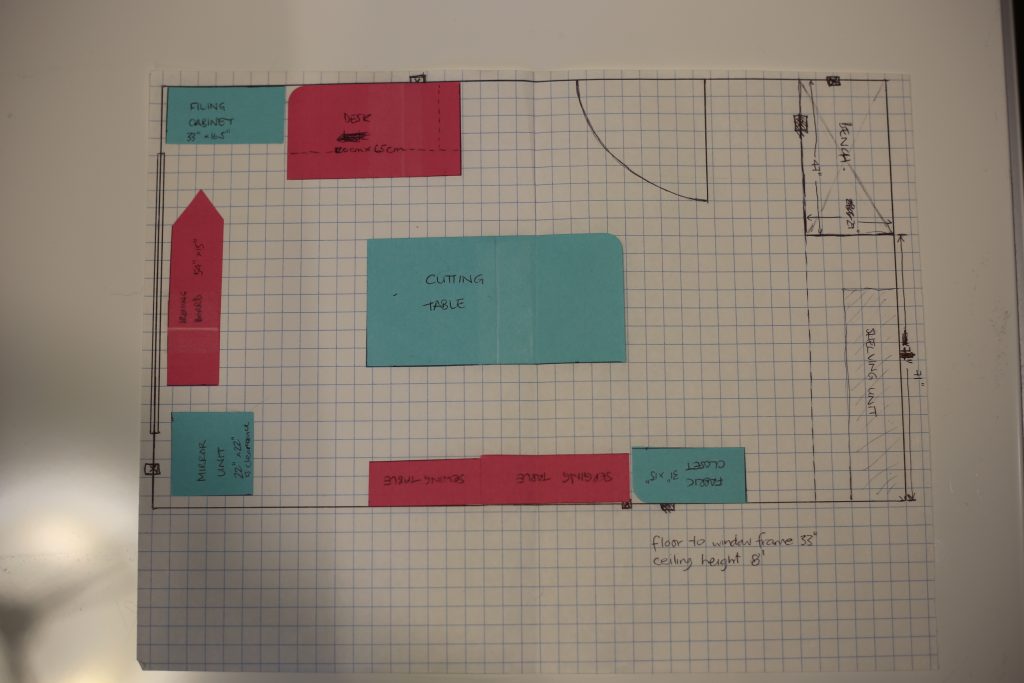
Once I had a clear picture of how everything would fit (and believe me, I had to change decisions several times on some of the furniture based on fit), I went shopping! Of course, the really fun part was spending two weeks building Ikea furniture. NOT. I won’t even tell you about the meltdown I almost had when the desk hutch wouldn’t fit the desk.
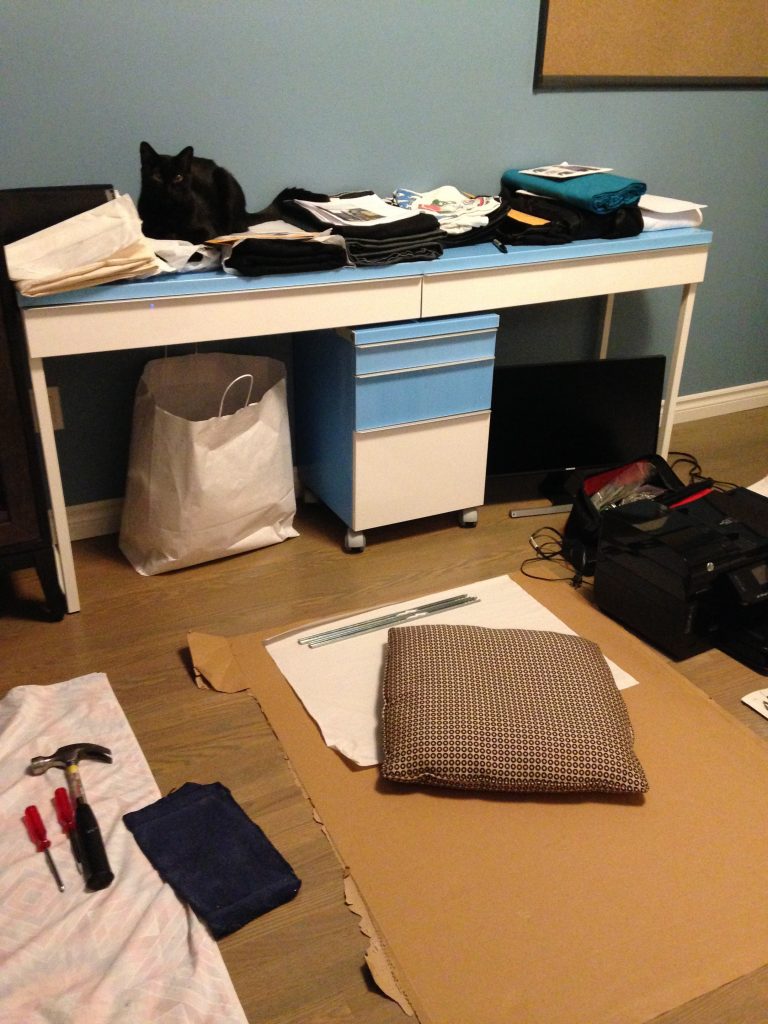
The room was chaos for close to a month. Anyone that knows me knows I am a bit OCD with organization, so the fact that I not only didn’t have a sewing room but also didn’t have an office nearly drove me over the edge. I took a few days off work in late January to just get it done, and finally it turned into a usable space:
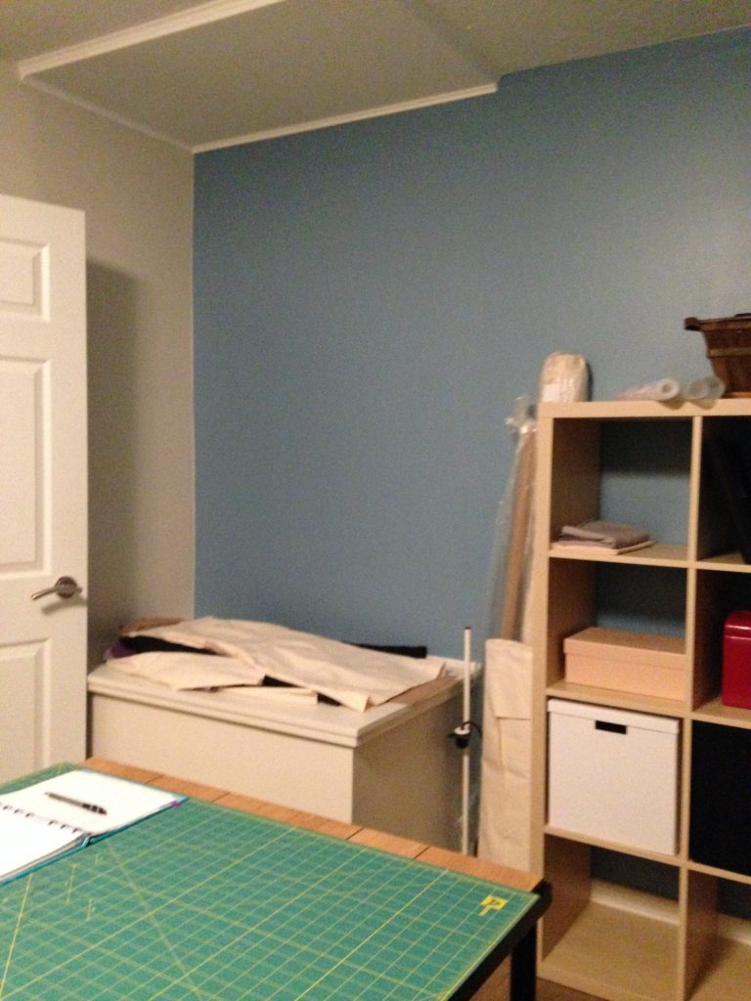

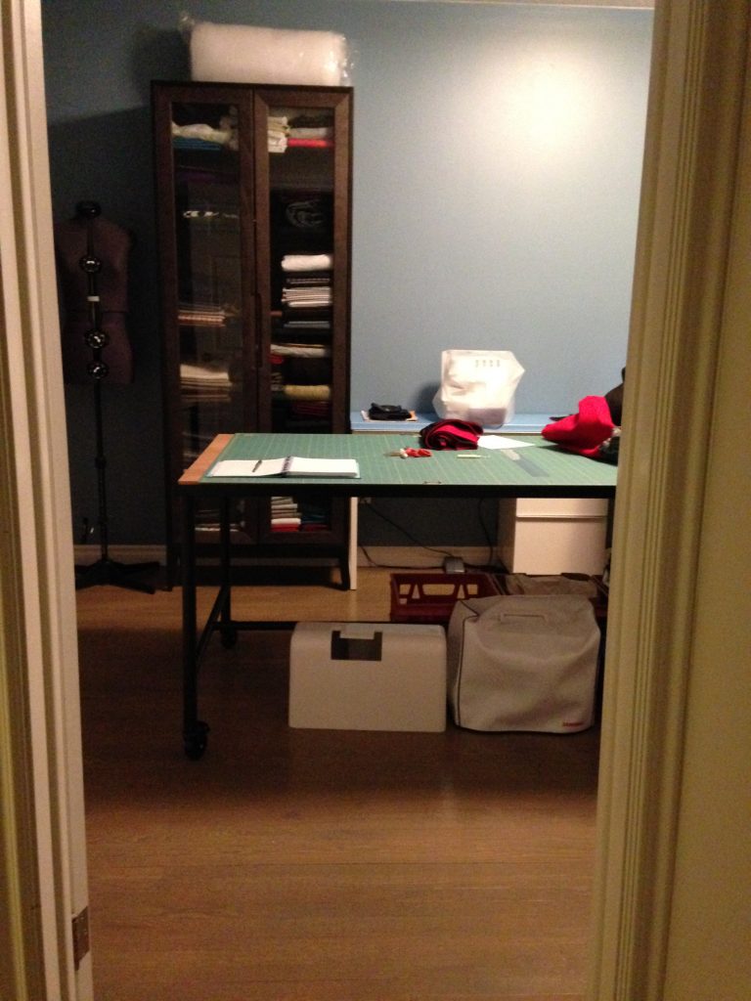
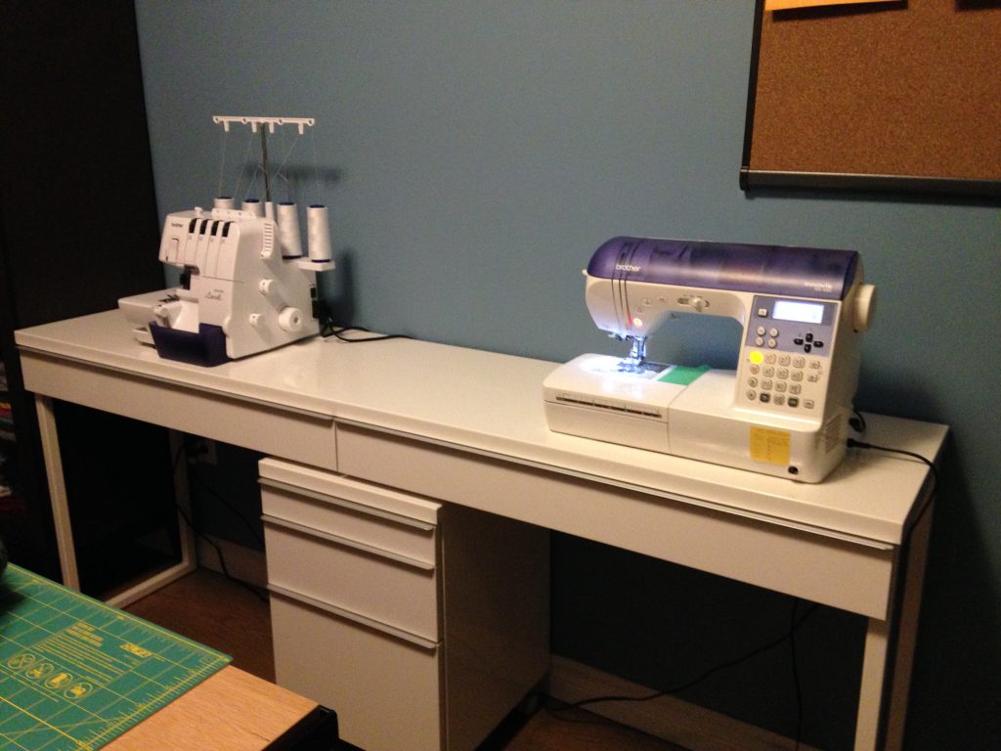
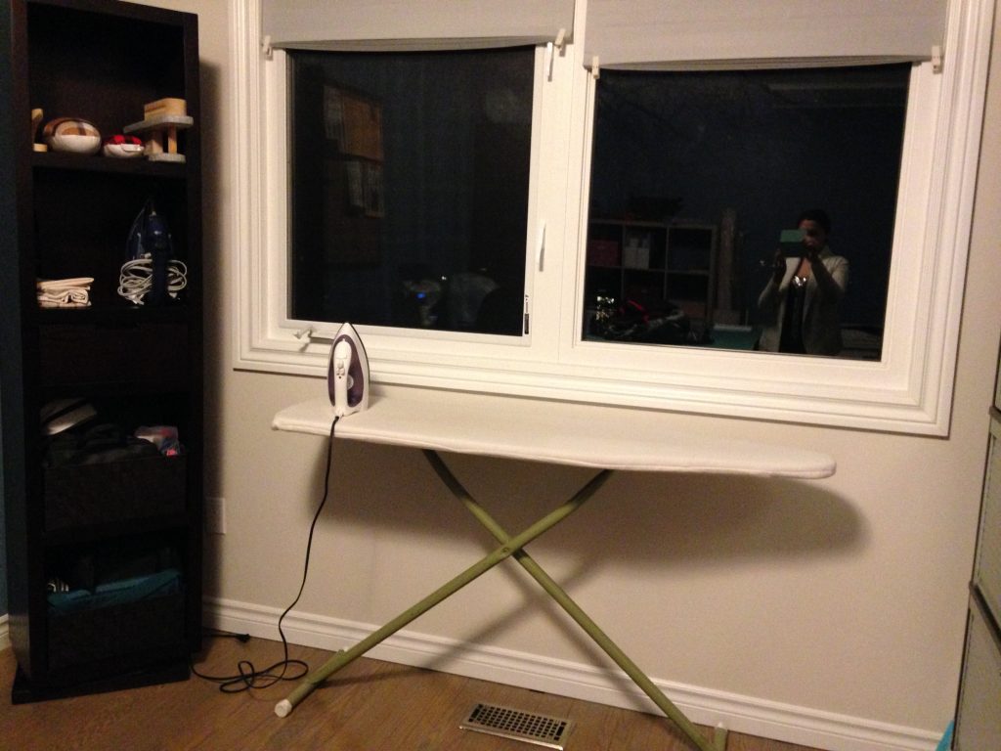
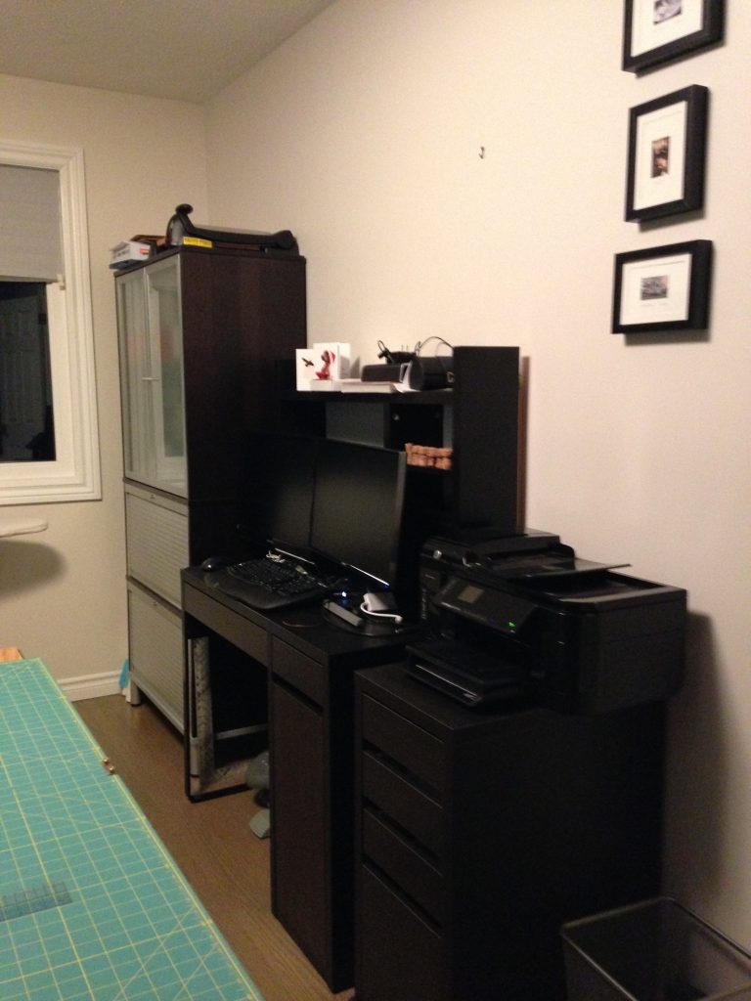
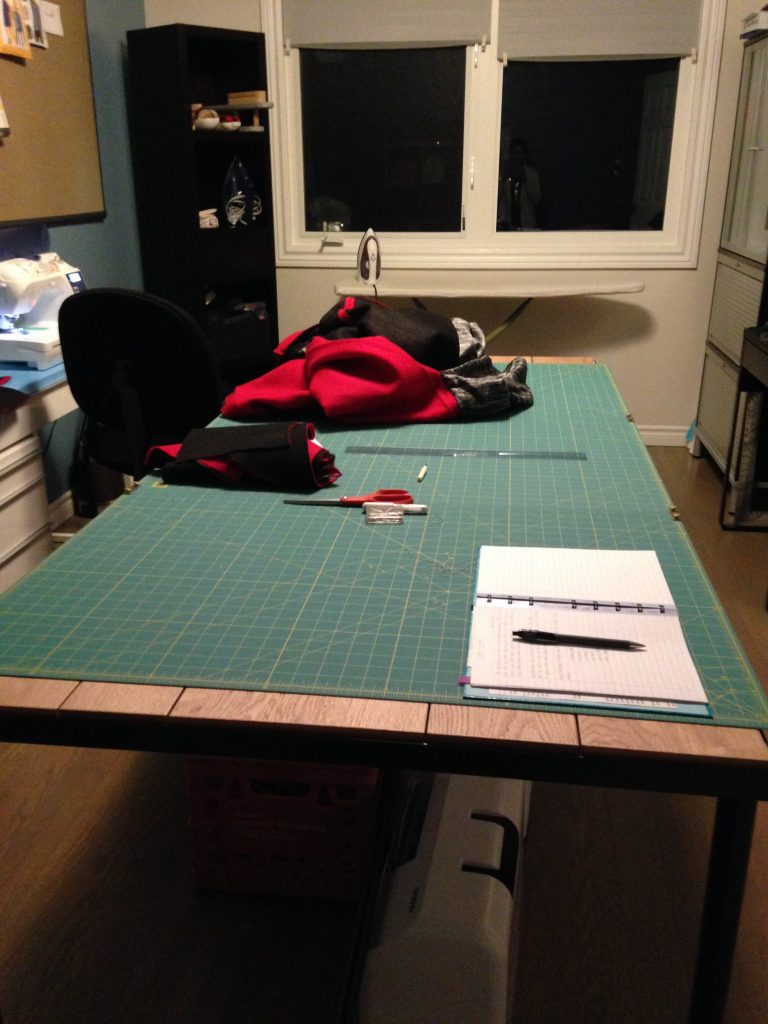
The sewing room stayed like this, with very minor changes, from Feb 2016 to just recently. In my next blog article I’ll show you the changes including some actual things I sewed for the space.
Where do you sew? What does your dream space look like? Already have it? Please share!
